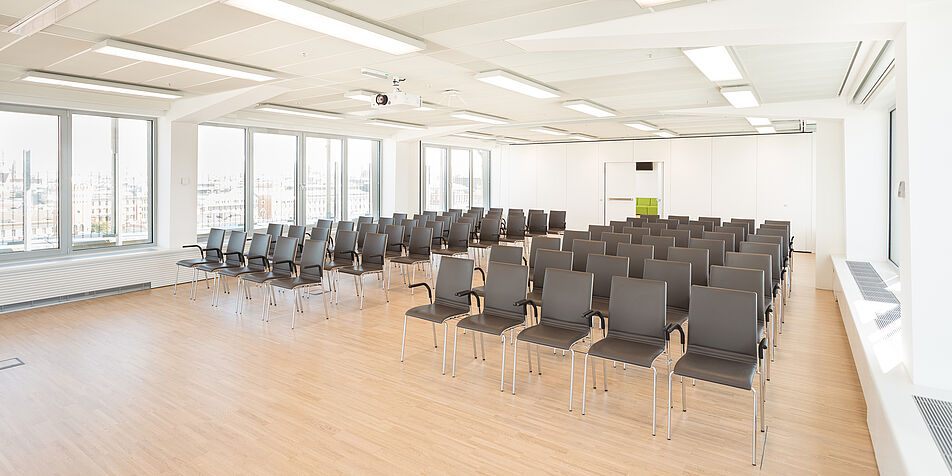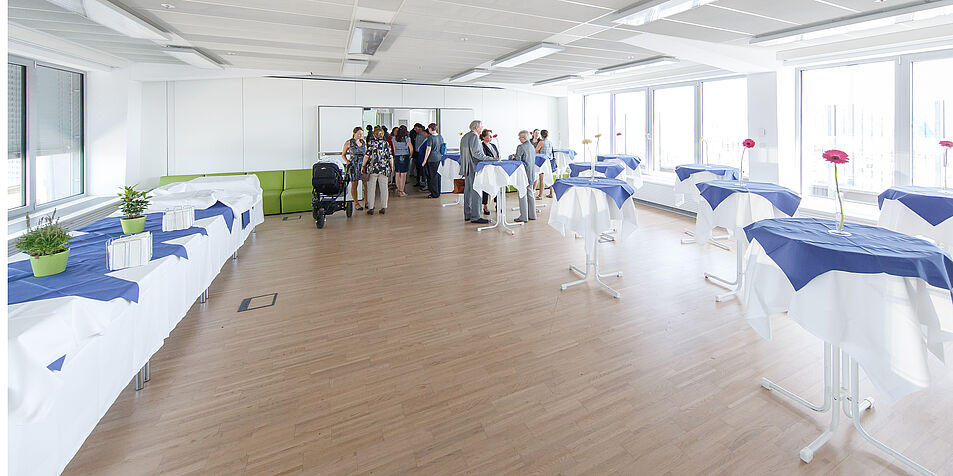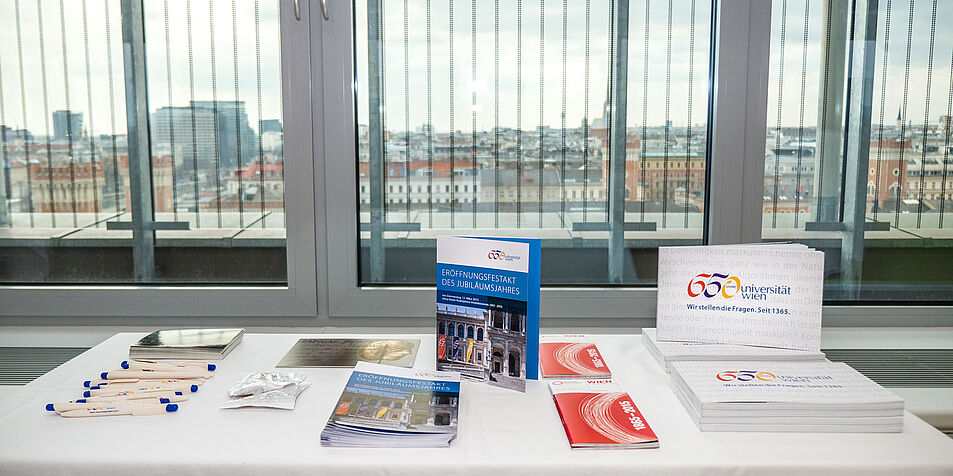Room layout and facilities
The Sky Lounge has theatre-style seating for 80 persons. The back third of the room can be separated by a partition wall. This part can be used for event registration or small coffee breaks.
The Sky Lounge has a separate kitchen area and cloakroom. It is dimmable and accessible and has air conditioning.
In addition, the Sky Lounge has green lounge chairs and buffet tables. Do not hesitate to contact us if you need any additional equipment.




