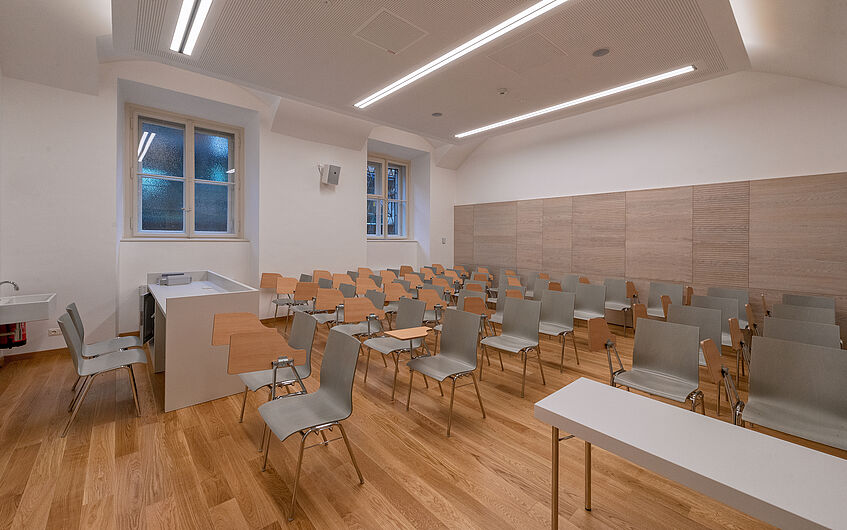Seminarraum 7 seminar room

© Universität Wien / Alexander Arnberger
Maps and plans
Is there a plan of the entire building?
Room layout and facilities
Standard seating arrangement:
- Theatre-style seating (tablet chairs) for 42 persons + 1 wheelchair space
Facilities:
- Black-out blinds
- Blackboard
Technical equipment
What technical equipment is available at the room?
- PC
- Media desk
- Projector
- Screen
- Microphone
Accessibility
Accessibilityand wheelchair spaces:
- The seminar room as well as the lecturer's area are wheelchair-accessible.
- The seminar room offers one wheelchair space.
Audio induction loop:
- The seminar room has an audio induction loop.
