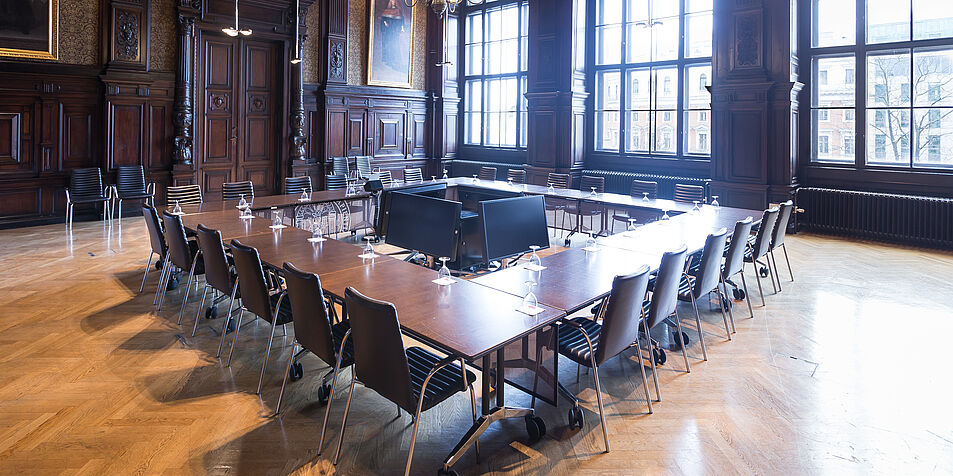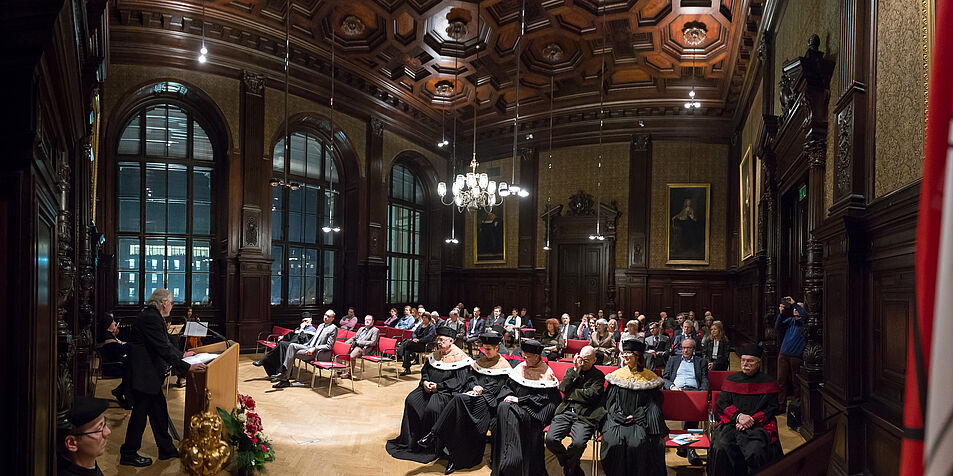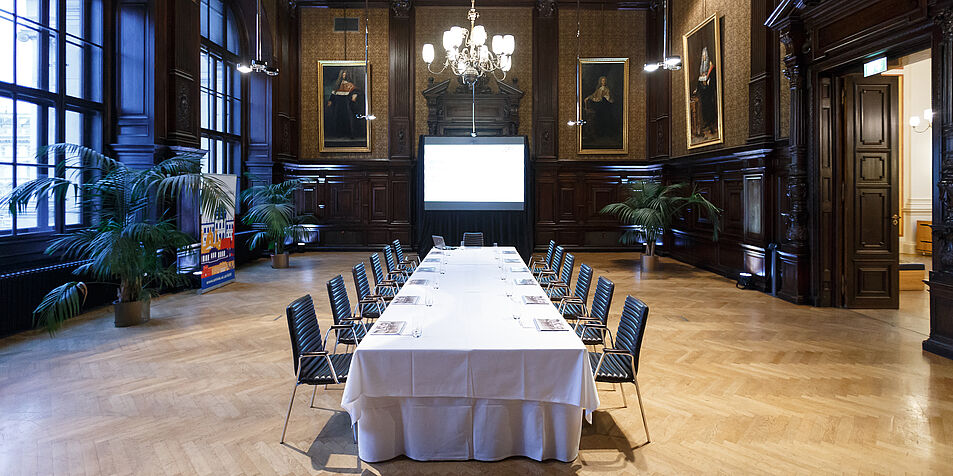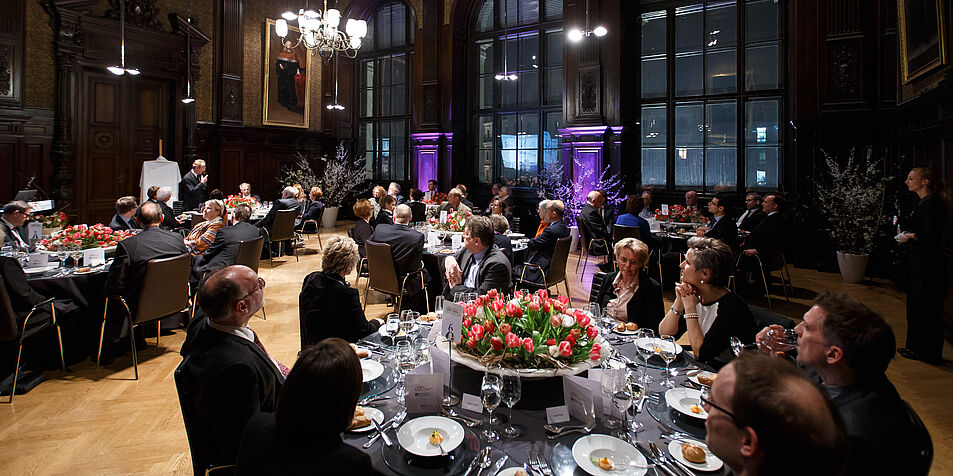Room layout and facilities
The standard seating arrangement at the Senate Hall (Senatssaal) features hollow-square seating for 32 persons with 4 LCD screens placed inside the square. Depending on the size of the group, we can adjust the size of the square or change the seating arrangement to U-shaped seating. Theatre-style seating for 100 persons, a large table, a cocktail setting or banquet seating are also an option. The cloakroom located in front of the Senate Hall can be used as a catering area or as a cloakroom. Moreover, the Senate Hall can easily be combined with the Main Ceremonial Hall for events.





