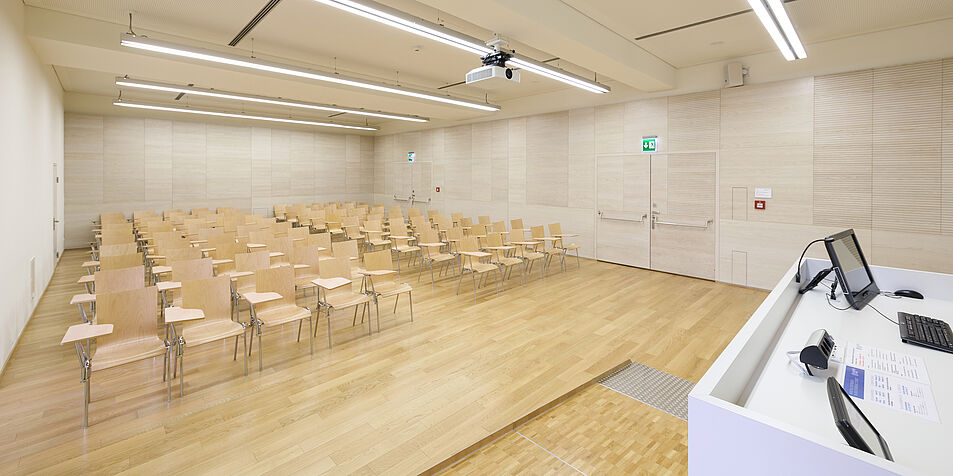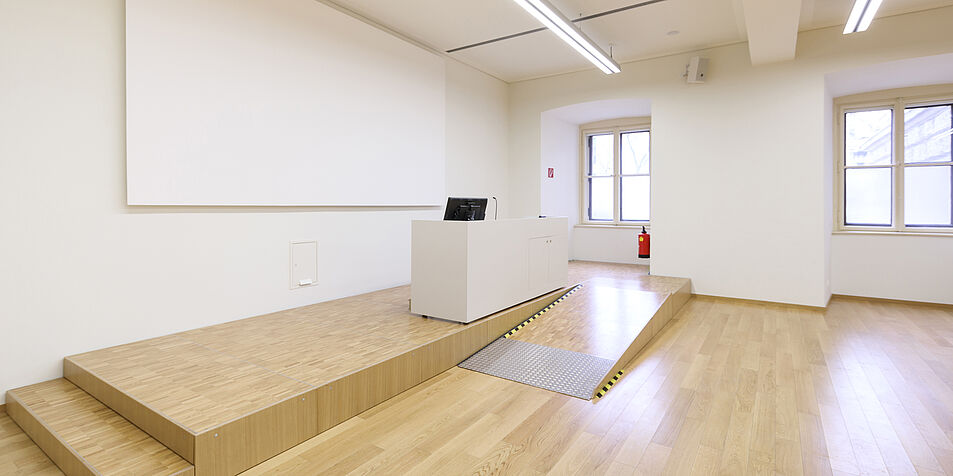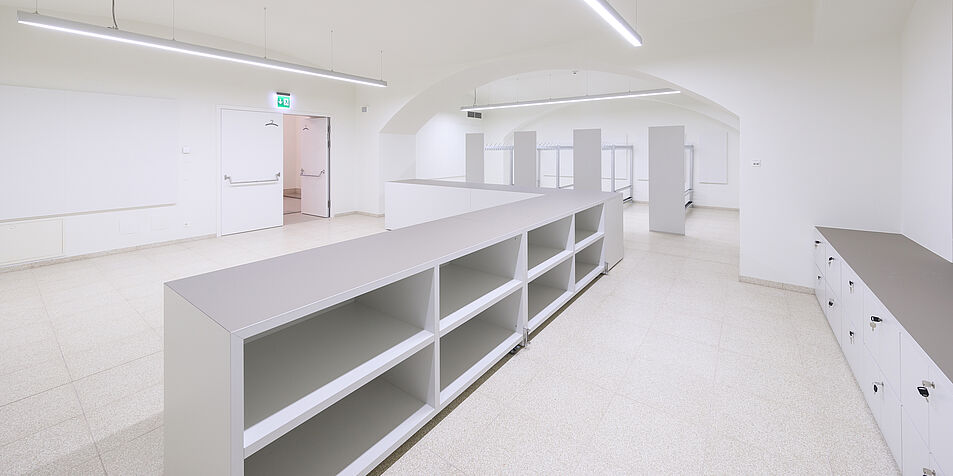Hörsaal 1 lecture hall
Maps and plans
Is there a plan of the entire building?
Room layout and facilities
Standard seating arrangement:
- Classroom-style seating for 70 persons
Facilities:
- Black-out blinds
- Separate cloakroom
- Separate catering preparation area including water supply
Accessibility
Accessibility and wheelchair spaces:
- The lecture hall and the lecturer's area are wheelchair-accessible.
- The lecture hall offers 2 wheelchair spaces.
Audio induction loop:
- The lecture hall has an audio induction loop.



