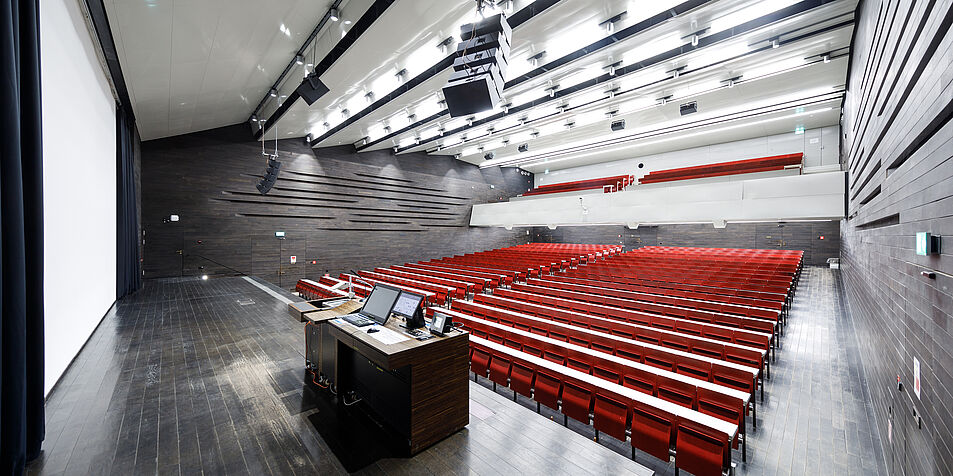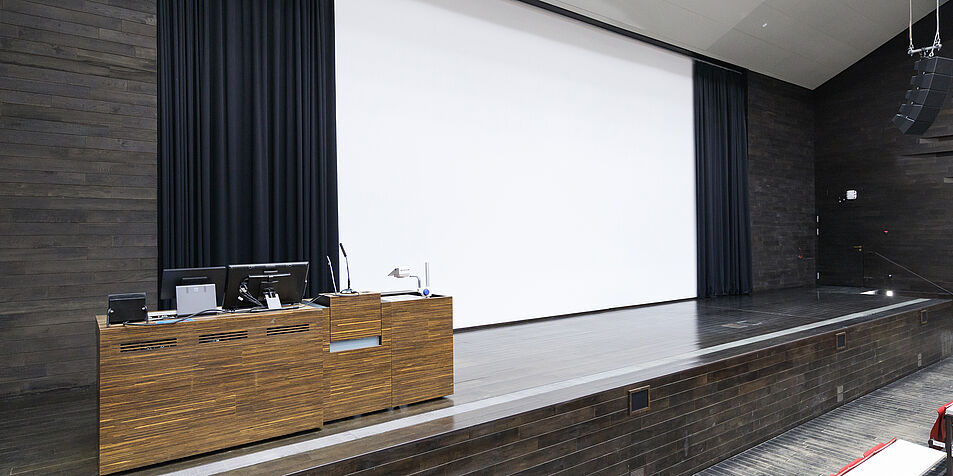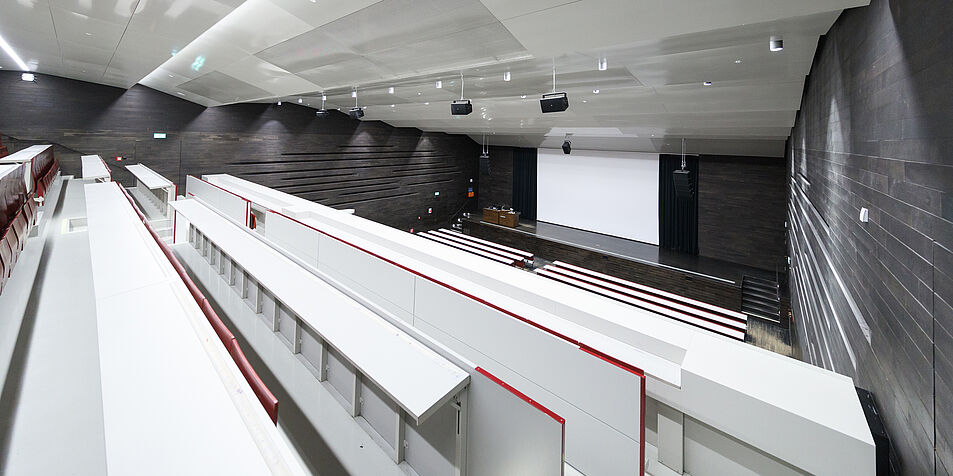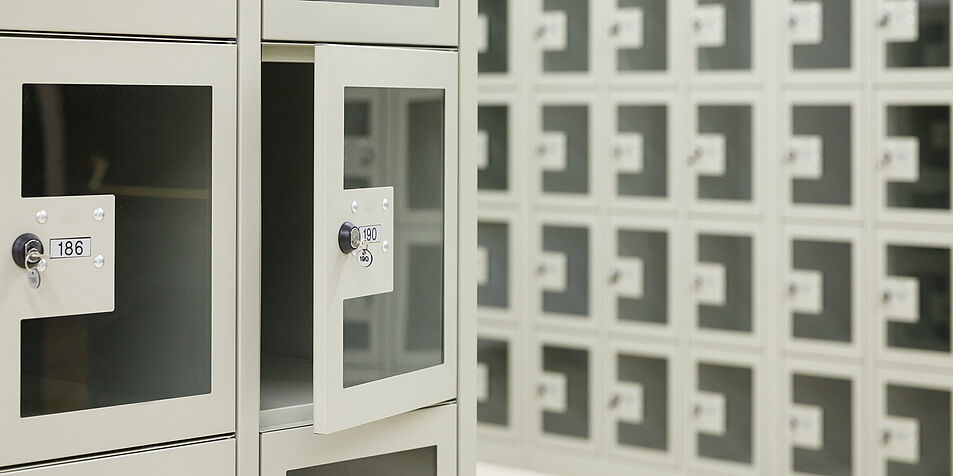Audimax
Maps and plans
Is there a plan of the entire building?
Room layout and facilities
Standard seating and arrangement:
- Tiered classroom-style seating for 750 People + 4 wheelchair spaces
Facilities:
- Black-out blinds
- Air conditioning
- Separate cloakroom with lockers
Technical equipment
What technical equipment is available at the room?
How does the audio and video Technology work?
Virtual tour
Accessibility
Accessibility and wheelchair spaces:
- The lecture hall is wheelchair-accessible.
- The stage area is accessible via a mobile ramp. Please contact the Room Management and Event Services team before the event if you need anything.
- The lecture hall offers 4 wheelchair spaces.
Audio induction loop:
- The lecture hall has an audio induction loop.




