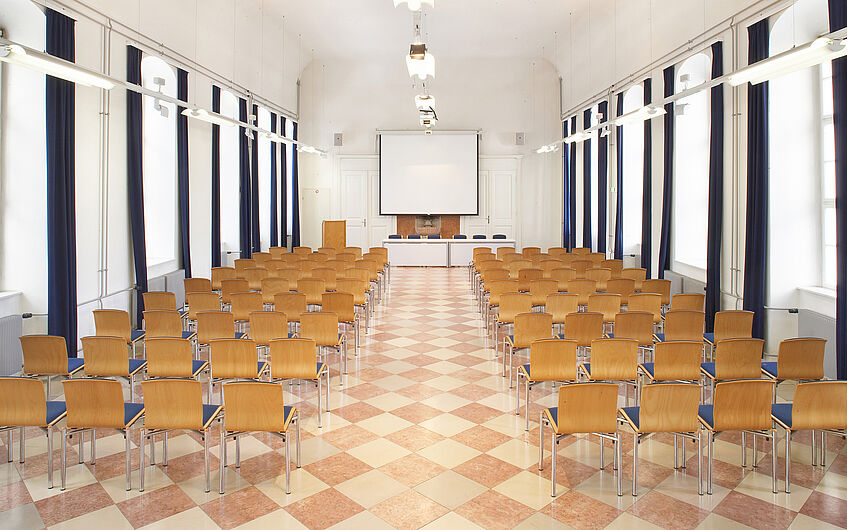Room layout and facilities

© University of Vienna / Franz Pfluegl
By default, the Aula is set up with theatre-style seating for 100 persons. However, the room is also suitable for other types of seating arrangements, ranging from classroom-style seating to U-shaped seating and hollow-square seating. Provided that the available space permits, we can also fulfil requests for alternative seating arrangements or rent external furniture for you, on request.
As the Aula is a popular place for panel discussions, we usually set up two tables with three chairs each near the lecturer’s podium for this purpose. In addition, it is possible to use curtains to dim the two rows of windows on the left and right side of the audience. This is particularly useful during lectures that use the projector.
Three coat racks are set up on the right-hand side in the entrance area of the Aula. On the left, there is enough space for a small catering area or coffee breaks. Feel free to use the tables available on site.

